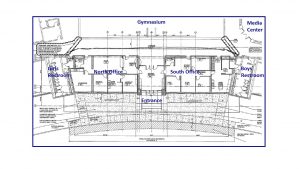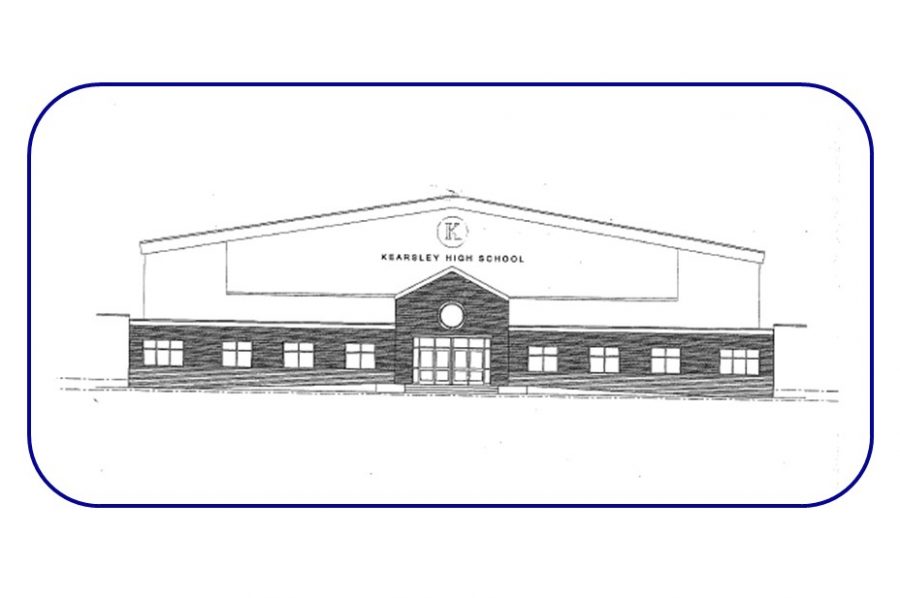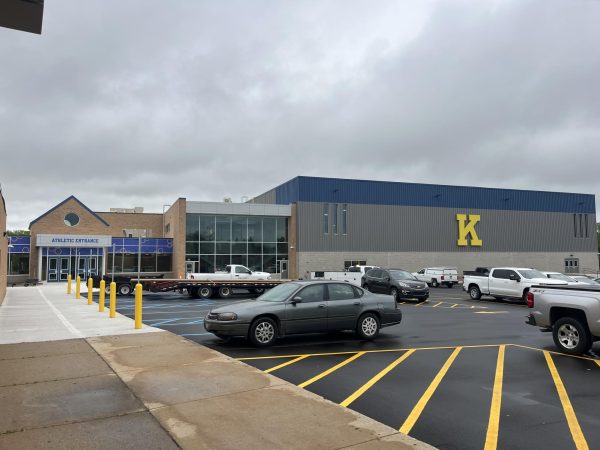KHS will get a face-lift starting summer ’18
IMAGE / French Associates
This is the architect’s rendition of the front of Kearsley High School after construction is completed.
Kearsley High School will undergo a transformation, starting this summer.
With demolition of the main office and front of the school expected to begin Monday, June 25, construction of a new main office is expected to start in early July.
“The offices and the front of the school date back to the late ’50s,” Principal Brian Wiskur said. “It’s time for remodeling.”
The project is expected to be completed by March 2019.
Wiskur said there are two reasons the school is being updated: to change the outdated, old setup, and to address safety concerns.
Wiskur said the building will have safety precautions incorporated into the remodeled rendition of KHS.
“We want one entrance so we can keep an eye on who’s coming in,” Wiskur said. “There will be two doors that visitors have to get through, and then they have to get through the office to get inside of the building.”
“We will also be making a single point of entry,” Wiskur said. “We currently have two.”
Wiskur said some concerns he has regarding construction happening during school hours include noise, a narrowed hallway between the office and gymnasium that connects the 100 and 400 hallways, and displacement of administrators and office staff throughout the building.
Wiskur said the noise shouldn’t disturb classes, and since one foot of the hallway is being removed during construction, the gymnasium may be used like a hallway to allow students to move during passing time.

The plans for the new main office at Kearsley show one entrance at the middle of the school with the office having a north half and a south half.
“I might open up the gym doors for students to pass through,” Wiskur said.
The new office will be modernized and will be divided in half by a secured vestibule where anyone entering the front doors after school starts must go to reception before being allowed to enter the building.
The north side of the office will include the principal’s and assistant principal’s offices, office staff, and a conference room.
A second conference room will be in the south side of the office with the dean of students, athletics director, office staff, a student waiting area, and a teacher work space. The work space will house mailboxes, a copier, and a food prep space with a sink.
Until construction is finished, the main office with the principal will be in Room 813, which is the current computer lab in the science wing.
In addition, the assistant principal and dean of students will be in Room 415, while the athletics director will be in Room 408.
Student drop-off will also have a new procedure.
Buses and parents dropping off students will be at the science wing on the north side of the school.
Buses will drop off students at the west and north entrances of the science wing, while parents can drop off students at the east entrance of the science wing.
When students pick up their packets before the start of the 2018-19 school year, any information they and their parents need regarding construction will be given to them.
Athletics Director Paul Gaudard, who will become assistant superintendent July 1, said the cost of the construction will be between $900,000 to $1 million.
The construction will be completed by DCC Construction from Davison, while the architect is French Associates out of Rochester.
Sinking funds will fund the project. These funds cannot be used on anything other than building projects.
The administrators and Board of Education have discussed remodeling for a couple of years.

Birthday: Dec. 28, 2002
Hobbies/Interests: Student Council, Pokémon GO.
Favorite Quote: "Let no man pull you low enough to hate him." -...











